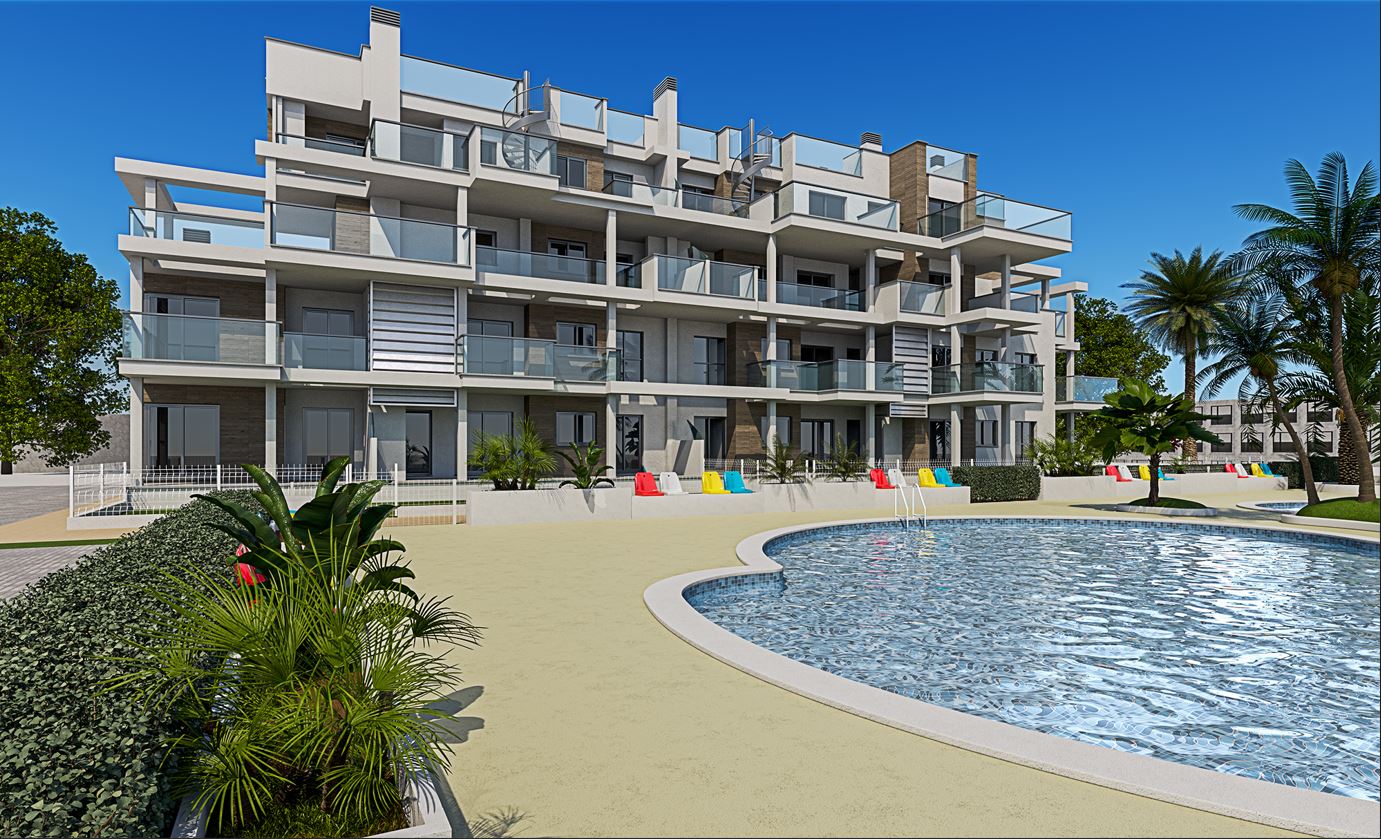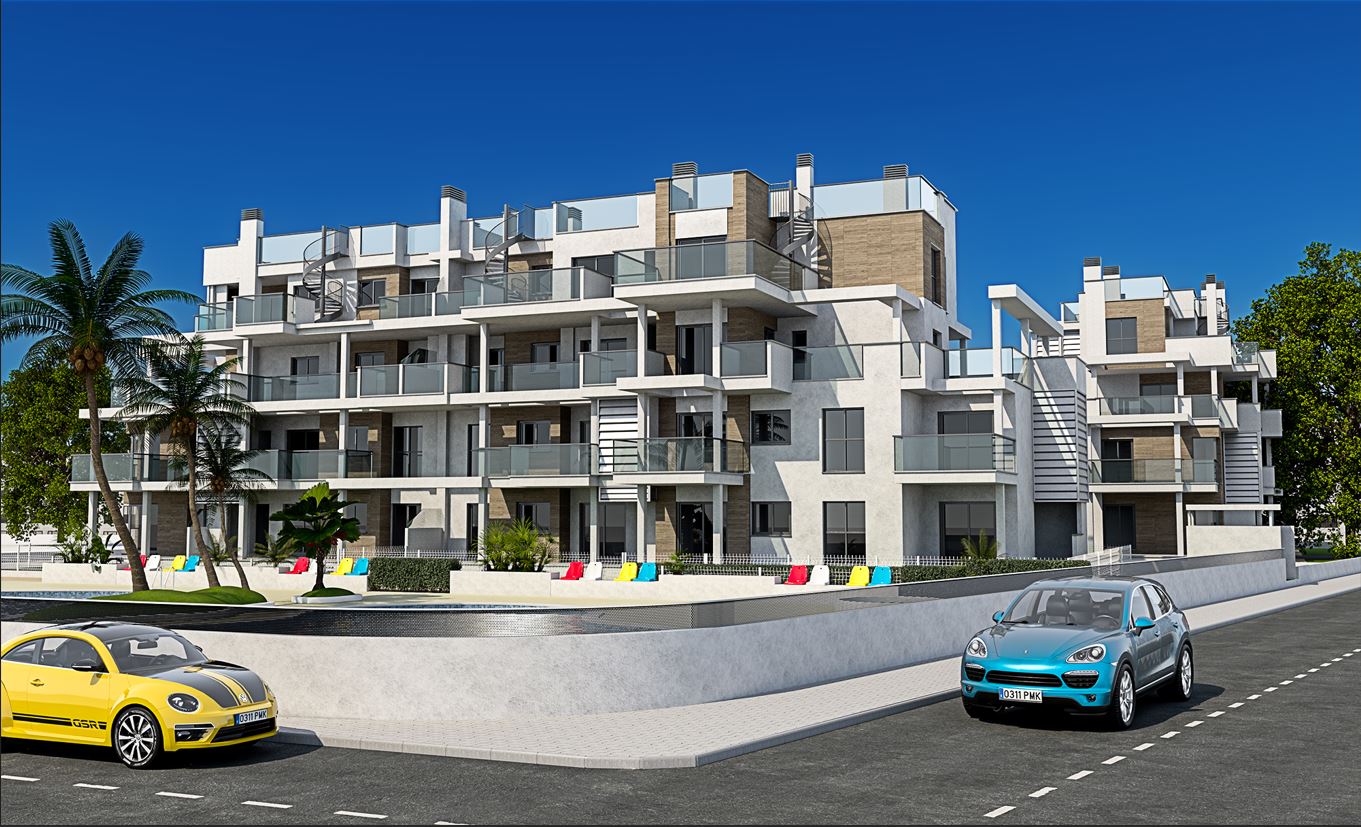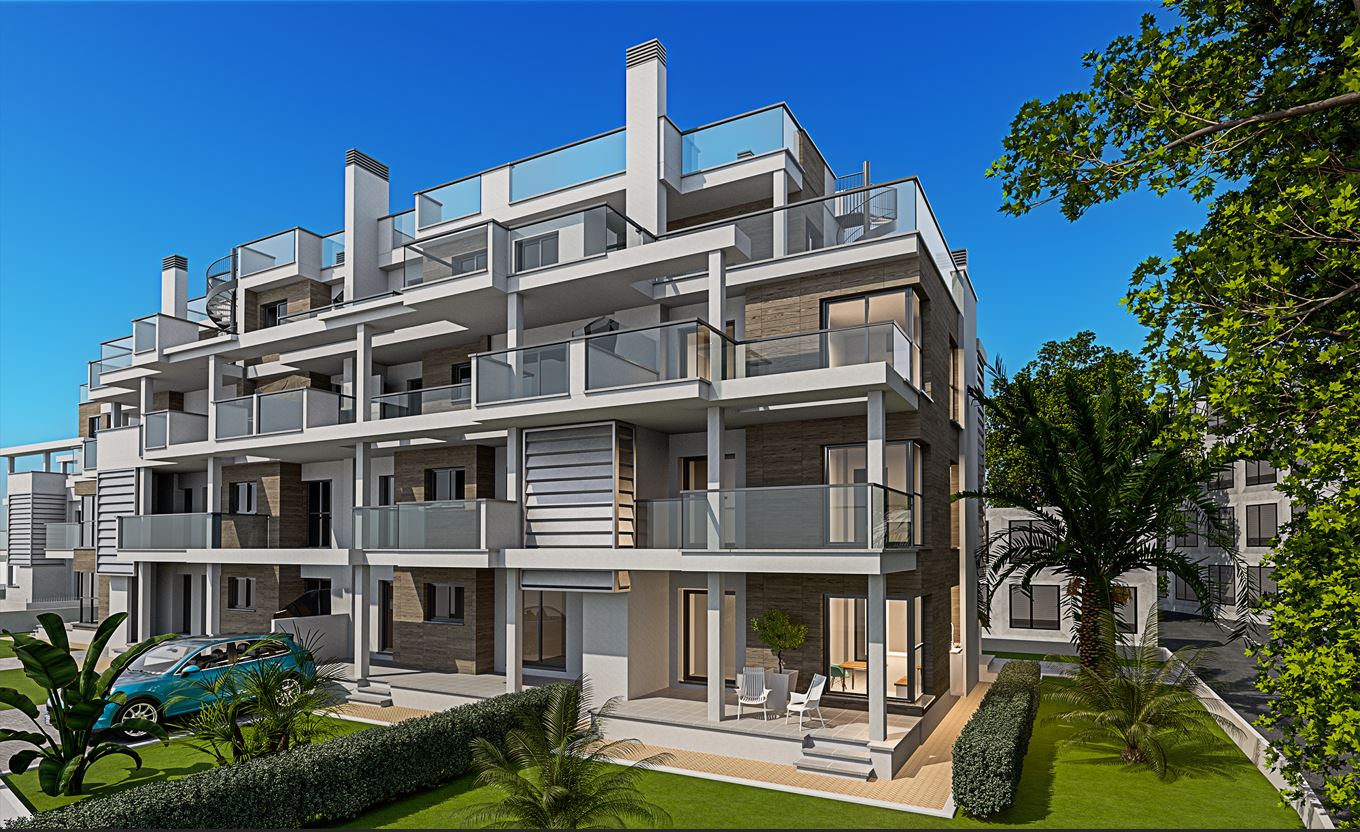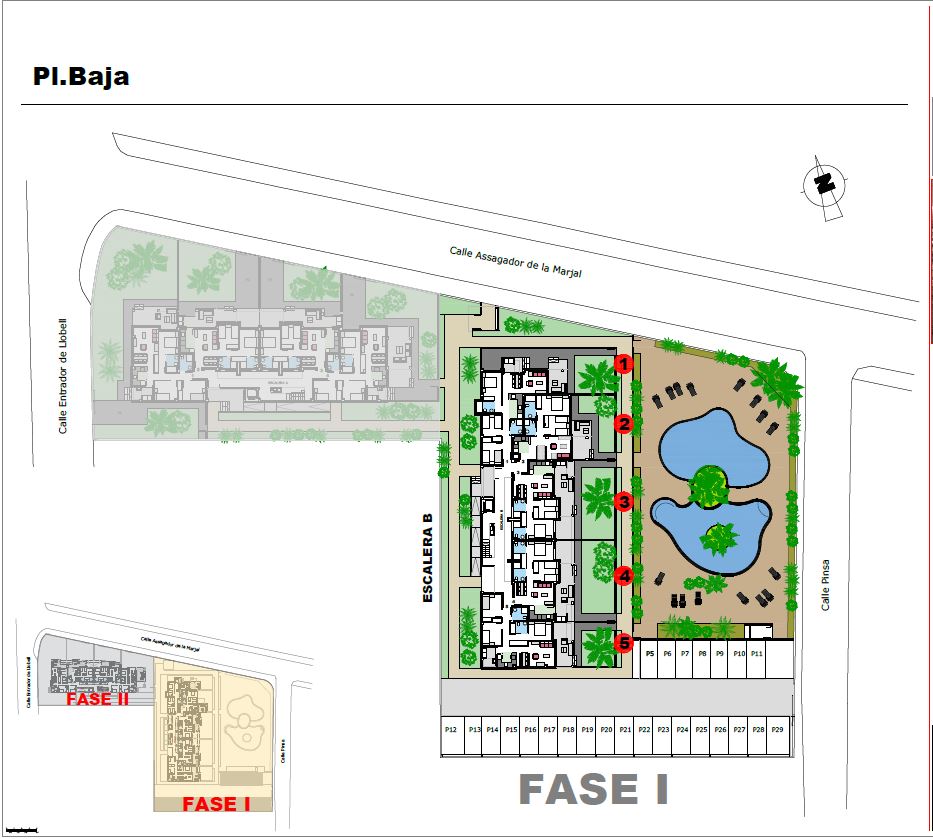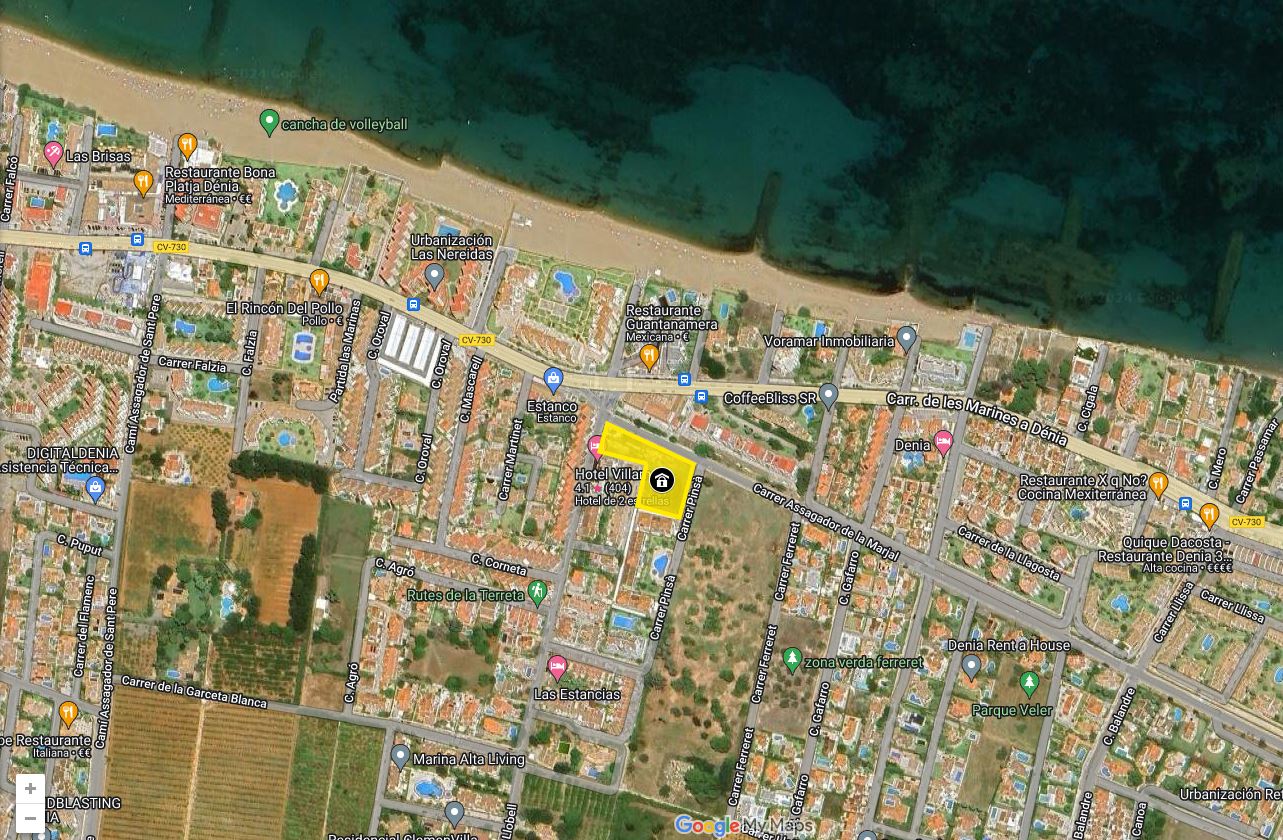Residencial Victoria IV Dénia, 2 and 3 bedrooms near the sea
Denia
Ref: DE-284-C
Description
DE-284-C Residencial Victoria IV
Modern Residential Complex VICTORIA IV, located in Denia perfectly integrated into the privileged environment and surrunded by spectacular scenary just 2 Km to the town centre and 100 mts to one of the best beaches in the Mediterranean Sea. They will be 29 Apartments with 2 and 3 bedrooms. Private gated Community with communal gardens and swimming pool for adults and children.
They are designed with exquisite taste, taking care of the interior layout, always looking for the greatest client´s comfort. The Apartments have large terraces and high quality finishings in accordance with European construction standars.
Price from 269.000€ (tax excl.)
Models
BLQ2-B-BJ-1 Surface area 87,87m2 3 bedrooms Price 345.000€.
BLQ2-B-BJ-3 Surface area 72,52m2 2 bedrooms Price 289.000€.
BLQ2-B-1º-1 Surface area 82,40m2 3 bedrooms Price 325.000€
BLQ2-B-1º-3 Surface area 65,01m2 2 bedrooms Price 269.000€
BLQ2-B-2º-1 Surface area 96,83m2 3 bedrooms Price 375.000€
BLQ2-B-2º-2 Surface area 77,98m2 2 bedrooms Price 295.000€
QUALITIES
Bedrooms with built-in closets lined, distributed with hanging bar, drawers and interior LED lighting, USB chargers in bedrooms and motorized exterior blinds.
High quality finishes, kitchen open to the living room with high and low furniture, Silestone countertop or similar equipped with extractor hood, induction hob and electric oven.
Spacious living room with access to terrace. PVC carpentry, double glazing with air chamber type "Climalit" and motorized exterior blinds.
Bathrooms with vitrified porcelain sanitary fixtures suspended with recessed cistern, flat resin shower trays, washbasin with cabinet and mirror in all bathrooms and mixer taps.
Armored entrance door to the house, porcelain or similar interior flooring, the skirting board will be lacquered to match the interior carpentry, wall finishes in smooth plastic paint, production of hot water by Aerotermia, which provides a renewable and non-polluting energy, with lower energy consumption, exterior wall lights and electrical and TV sockets on terraces of houses, video intercom connection with the main entrance to the complex and in the access of each hallway and pre-installation of ducted air conditioning in living room and bedrooms.
It has pre-installation of air conditioning ducts. Building with elevator.
The garage and storage room are optional.
Excellent location close to all amenities, restaurants, bars, supermarkets, is ideal as a second home, and also to live all year round.
ENVIRONMENT
In the town of Denia you can enjoy the town's more than 20 kilometres of coastline. You can get close to the numerous beaches and coves of the municipality. You will enjoy the extensive fine sandy beaches in the north of Denia, where you will find the most popular and crowded beaches of the town.
To the south of Denia you can discover impressive coves of great beauty hidden among the cliffs of the steepest part of the coast of Denia.
The beaches and coves of Denia, thanks to the quality of their transparent waters, will be the ideal place for those who enjoy scuba diving. You will be able to observe the marine flora and fauna that surrounds us.
In addition, many of Denia' s beaches have been awarded the blue flag in recognition of the quality of the services and facilities on these beaches.
Location
Features
Other features
Muy eficiente
Poco eficiente
En trámite





